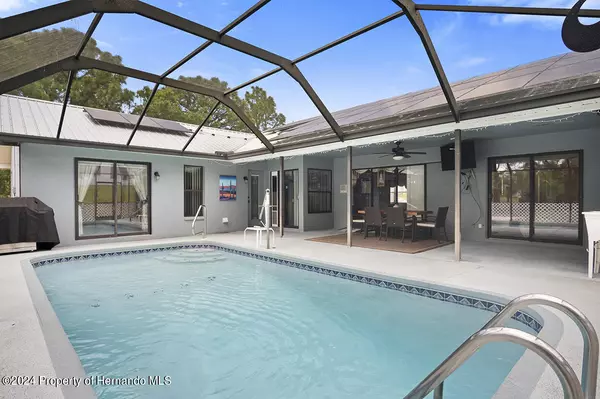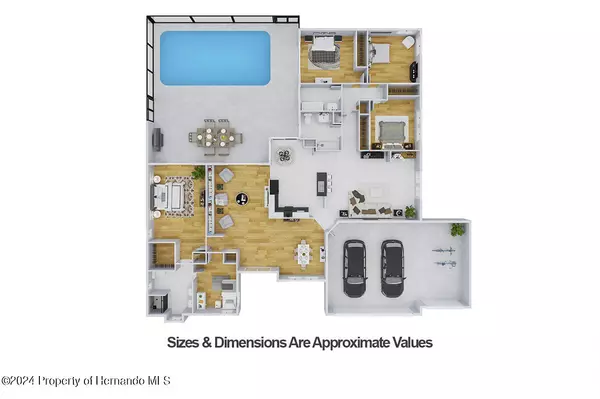$475,000
$479,900
1.0%For more information regarding the value of a property, please contact us for a free consultation.
4 Beds
2 Baths
2,045 SqFt
SOLD DATE : 07/10/2024
Key Details
Sold Price $475,000
Property Type Single Family Home
Sub Type Single Family Residence
Listing Status Sold
Purchase Type For Sale
Square Footage 2,045 sqft
Price per Sqft $232
Subdivision Village Van Gogh
MLS Listing ID 2238323
Sold Date 07/10/24
Style Contemporary
Bedrooms 4
Full Baths 2
HOA Y/N No
Originating Board Hernando County Association of REALTORS®
Year Built 1991
Annual Tax Amount $5,324
Tax Year 2023
Lot Size 0.566 Acres
Acres 0.57
Property Description
This RARE FIND is perfect for a large family or anyone that loves plenty of space and great for entertaining. 4 BEDROOMS PLUS A DEN - 2 Bathrooms - 3 CAR GARAGE - HEATED swimming pool with NEWER HEAT POOL PUMP INSTALLED 2023- and NO HOA , NEW ROOF and SOLAR PANELS INSTALLED 2023 (and paid off leaving your electric bill around 80.00 - 100.00 a month ). NEW AC AND DUCTS INSTALLED in 2023 As you walk through the double front doors you enter into the Formal Living Room and Dining Room with it's vaulted ceilings, a wall sized custom made bookshelf and a view of both the swimming pool and huge backyard. Moving on to the Kitchen you will find wood cabinets, granite countertops, stainless steel appliances and a bar area that is open to the 2nd Family Room. The cozy Family Room is complete with a wet bar and French doors to the side yard. The Master Bedroom is on it's own side of the house with Master Bathroom and Den. The Den is in a perfect location to the Master Bedroom to be used as an office. The opposite side of the house you will find the additional 3 bedrooms, a bathroom that leads to the pool and a huge laundry room with upper cabinets and laundry sink. Plenty of room to entertain around the pool in the large covered Lanai.
Location
State FL
County Hernando
Community Village Van Gogh
Zoning PDP
Direction Heading east from the Mariner Blvd and Elgin Blvd intersection, make a left on Lauren Dr and the property will be around the bend on the Right Side
Interior
Interior Features Split Plan
Heating Central, Electric
Cooling Central Air, Electric
Flooring Carpet, Laminate, Tile, Wood
Appliance Dishwasher, Dryer, Electric Oven, Refrigerator, Washer
Exterior
Exterior Feature ExteriorFeatures
Garage Spaces 3.0
Utilities Available Cable Available
View Y/N No
Roof Type Metal
Garage Yes
Building
Story 1
Water Public
Architectural Style Contemporary
Level or Stories 1
New Construction No
Schools
Elementary Schools Pine Grove
Middle Schools West Hernando
High Schools Central
Others
Tax ID R09 223 18 3725 0002 0030
Acceptable Financing Cash, Conventional, FHA, VA Loan
Listing Terms Cash, Conventional, FHA, VA Loan
Read Less Info
Want to know what your home might be worth? Contact us for a FREE valuation!

Our team is ready to help you sell your home for the highest possible price ASAP
13346 La Casita Ave, Hill, Florida, 34609, United States







